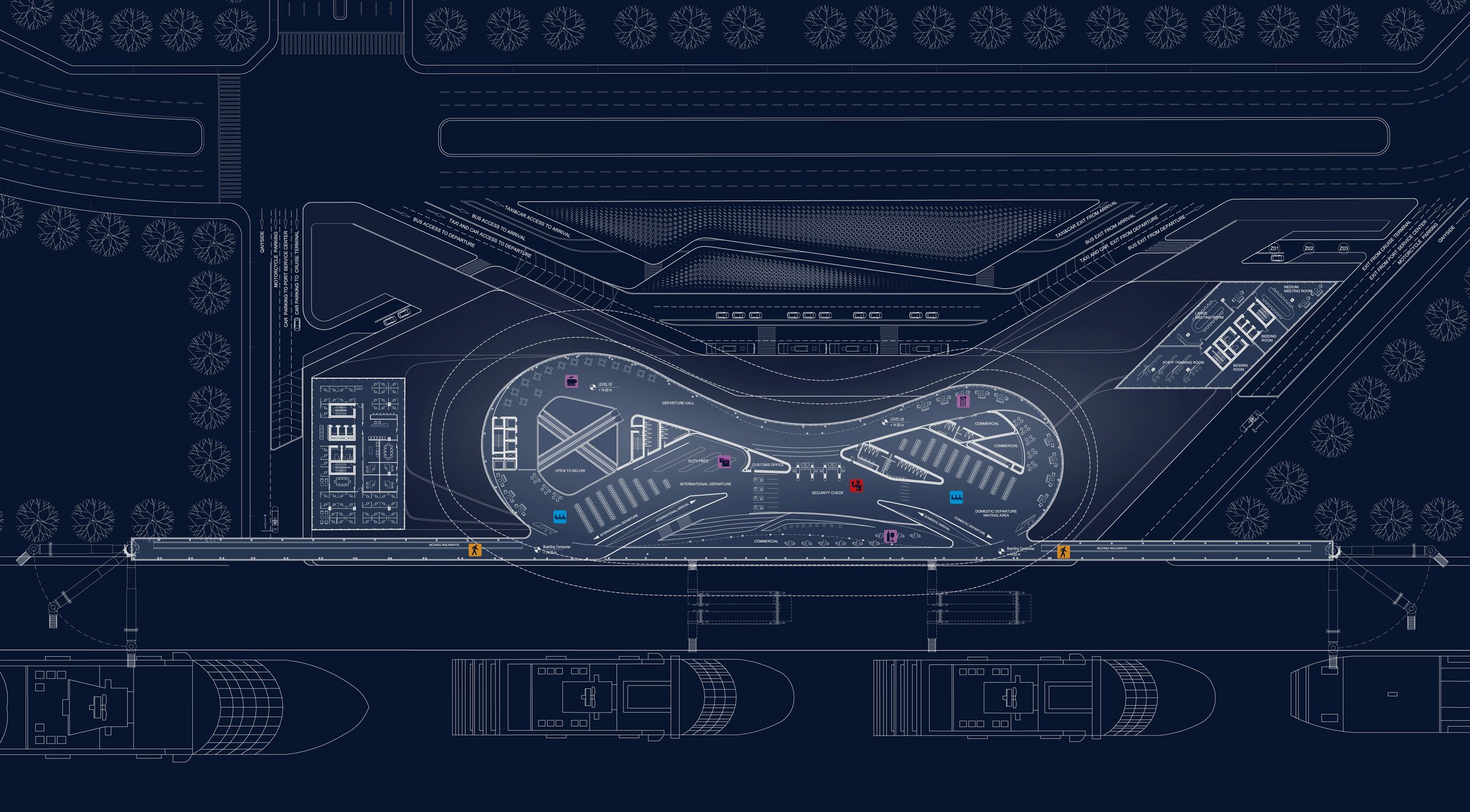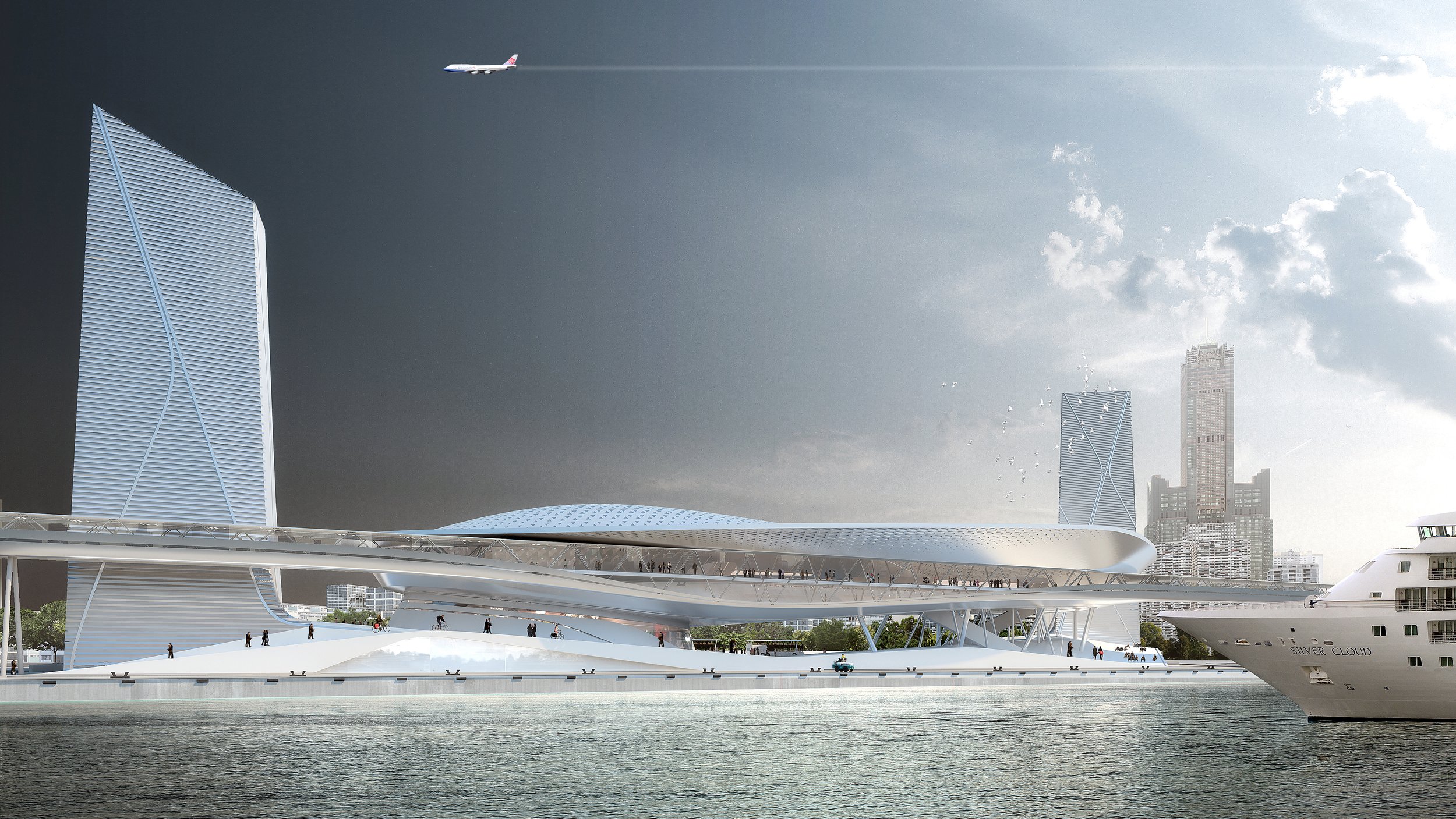Kaohsiung Gateway Terminal
KAOHSIUNG City, TAIWAN
The Kaohsiung Marine Gateway is a state-of-the-art transportation interchange and public urban amenity center, including spaces for exhibition, events, retail, and cultural venues. The design is comprised of an elevated terminal hall book-ended by two towers, which house the port authority’s administrative offices. The interior of the terminal building includes a soaring vertical circulation space naturally lit from above, which leads to a clear-span terminal hall with two sweeping panoramas: the Kaohsiung skyline on one side and the sea, sky, and horizon on the other. These are experienced within a dramatic concourse hall covered by a curved grid-shell roof, where a pattern of skylights creates changing spatial and light effects, celebrating the events of both arrival and departure.
First Floor Plan
Second Floor Plan
Beneath the terminal, the public realm includes an extension of the waterfront, including a waterside park, BICYCLE PATHWAYS, & outdoor performance spaces.
This project was completed while Josh Dannenberg was at Asymptote Architecture.
Renderings by Luxigon.








