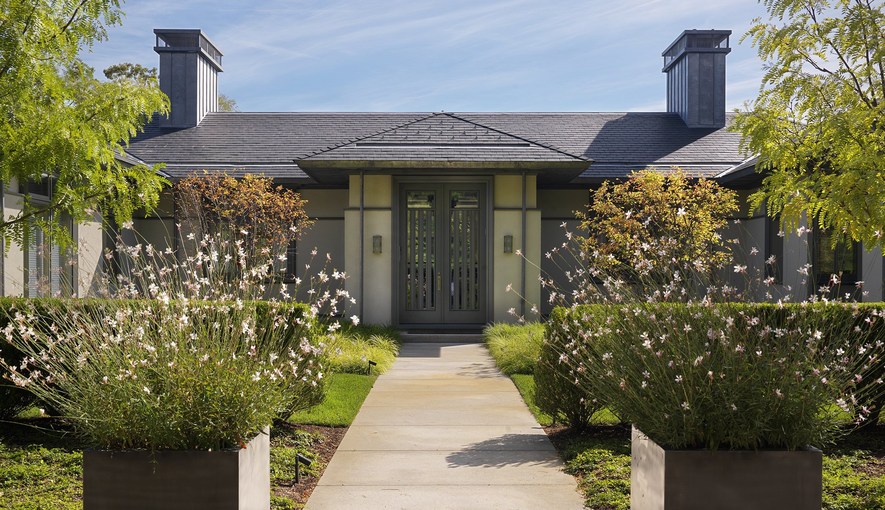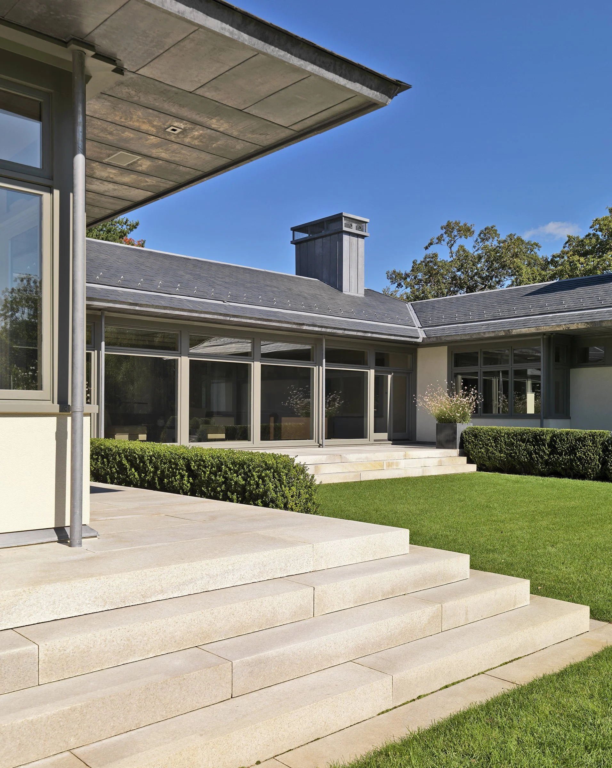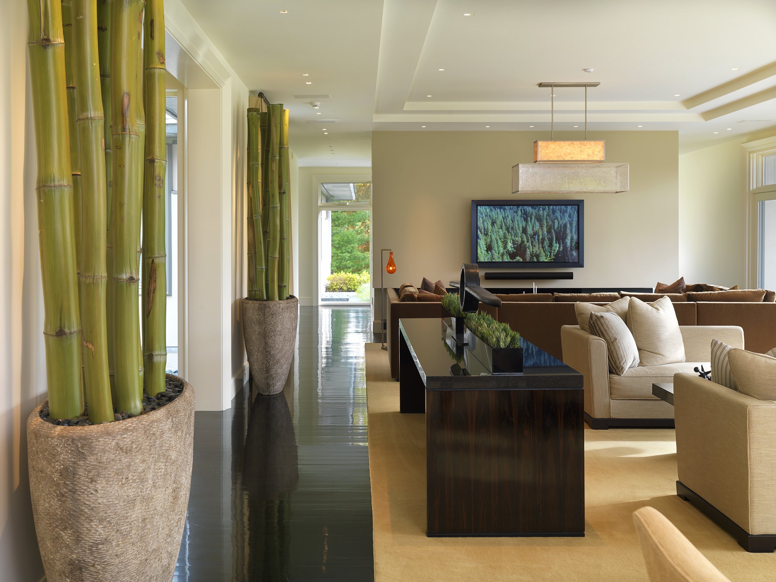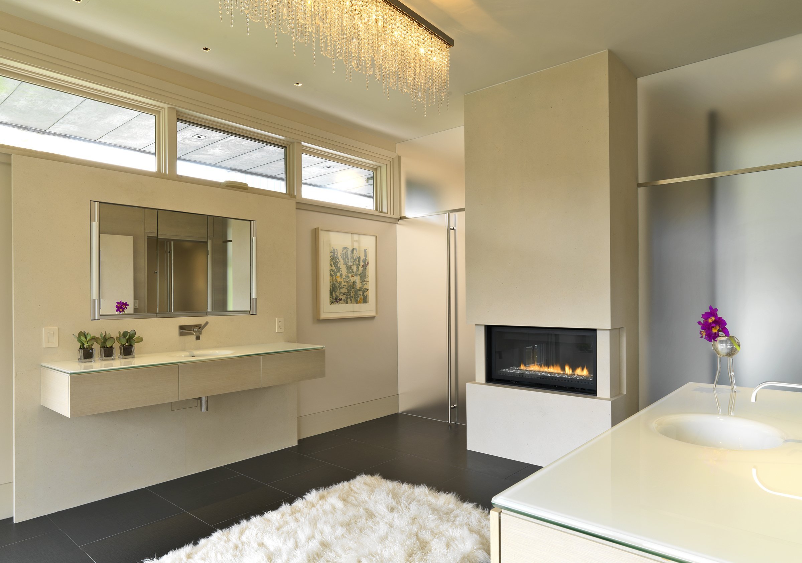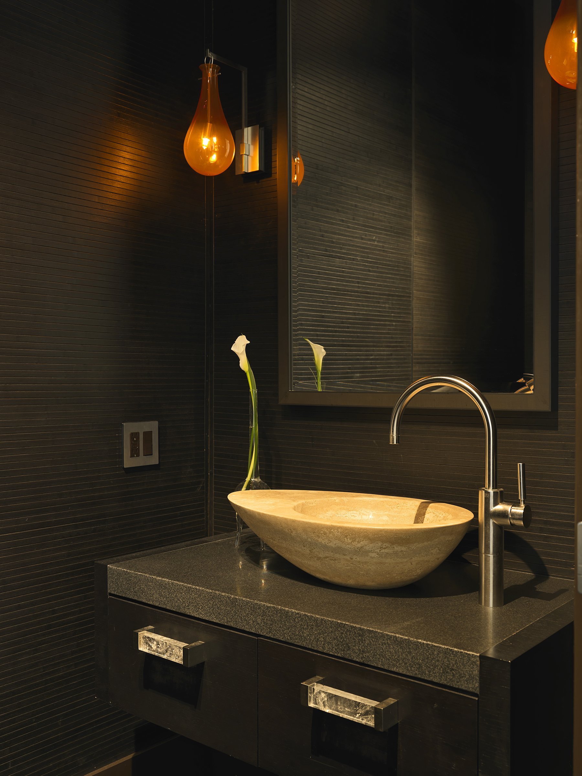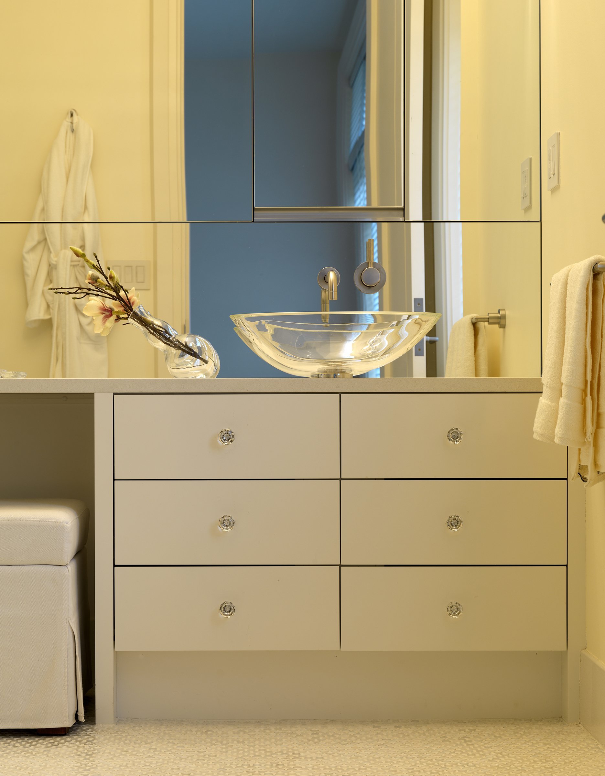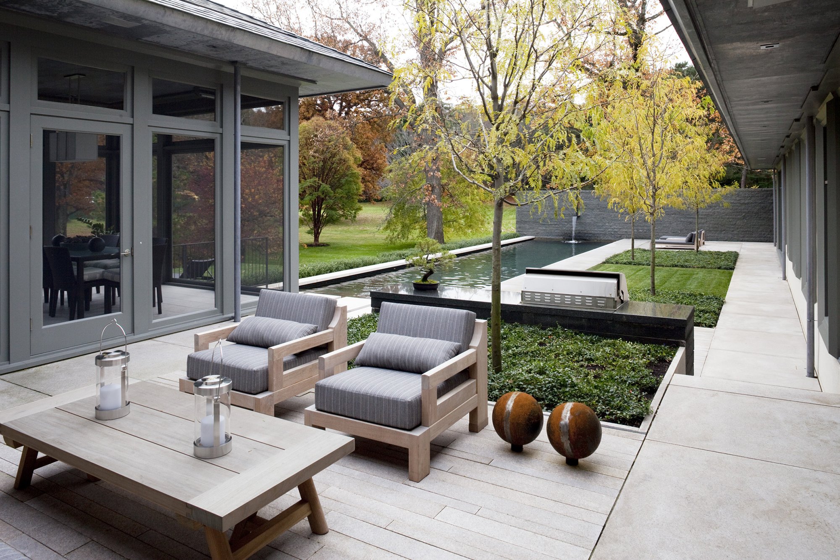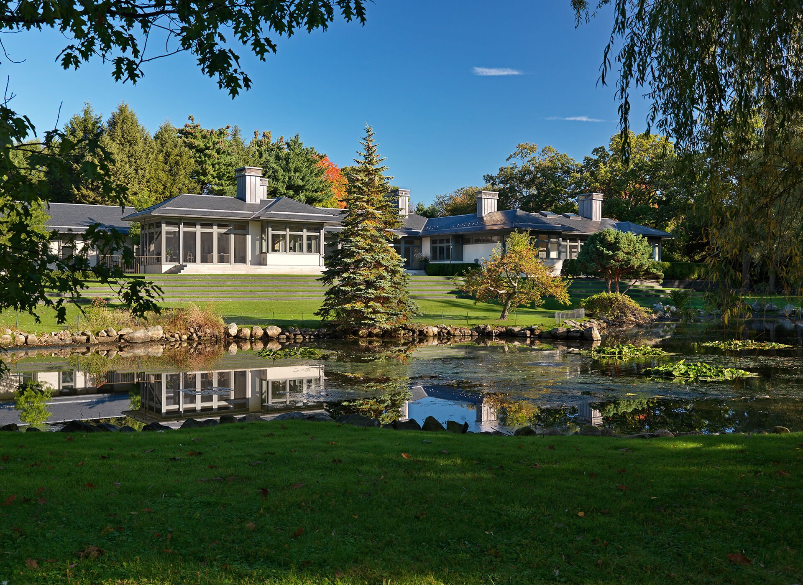House on a Pond
Chestnut Hill, MA
Set upon a raised landscaped terrace that overlooks an idyllic pond, this house’s design is organized around three courtyards: an Entry Court, a private Bedroom Court, and a private pool court. The central living and dining area was designed as a large, open space, with floor-to-ceiling glass, facing views of the landscape and pond. The kitchen provides easy access to the pool terrace. This openness encourages easy communication between the interior and exterior and is typical of the entire house. The materials of the exterior—stucco, slate, and lead-coated copper—were chosen for their simplicity and elegance as well as their longevity and low maintenance. The interiors are a muted palette of plaster walls and trim set against a black, aniline-dyed wood floor. Casework is rift sawn white oak, and the house’s custom doors are nine feet tall rift white oak, also stained black.
The house is organized around three courts: Entry, Bedrooms, & pool.
This project was completed while Josh Dannenberg was at Adolfo Perez Architect.
Photos by Richard Mandelkorn & Charles Mayer.


