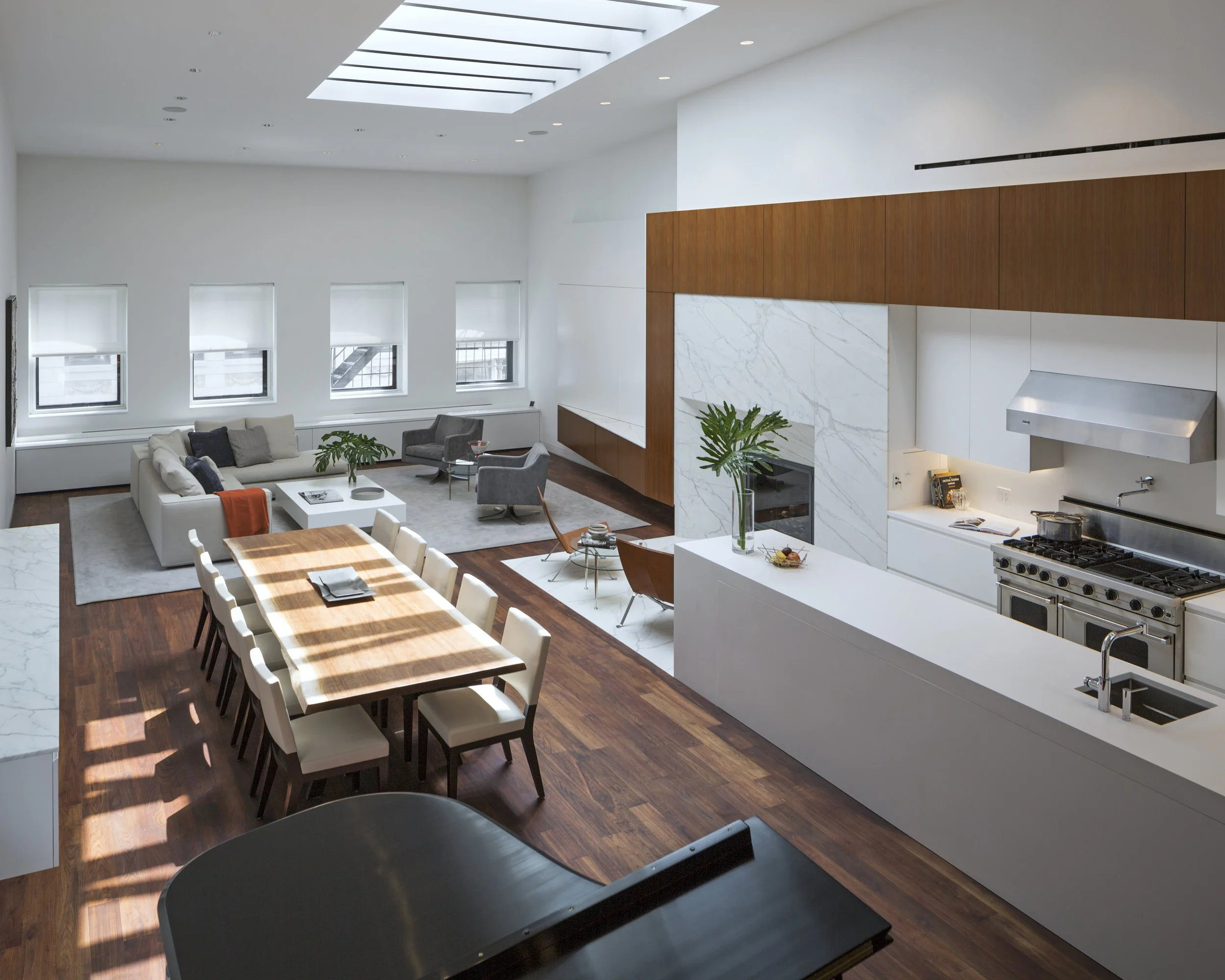Village Loft
New York, NY
The Village Loft was designed for parents with two teenage children who wanted the privacy and comfort of a home set within the urbanism of New York City. The couple decided to renovate their duplex penthouse in an historic loft building into a five-bedroom, four-bath home for the entire family. One of the key design challenges was to create a sense of vertical continuity between the floor levels and a strong connection between the interior and exterior. To accomplish this, a sequence of open-riser marble and glass stairs, anchored by double-height walnut-clad walls, provide physical connections and increase visual porosity. The stairs lead to a new zinc-wrapped bulkhead and central skylight that bathe the living spaces with natural daylight and offer glimpses of the gardens above. Support spaces, such as the pantry and bathrooms, occupy solid volumes that buffer between the common areas and the private bedrooms.
Support spaces, such as the pantry and bathrooms, occupy solid volumes that buffer between the common areas & the private bedrooms.
open-riser marble and glass stairs lead to a new bulkhead and skylight that bathe the interior in natural daylight.
This project was completed while Josh Dannenberg was at Joel Sanders Architect.
Photos by Ari Burling.









